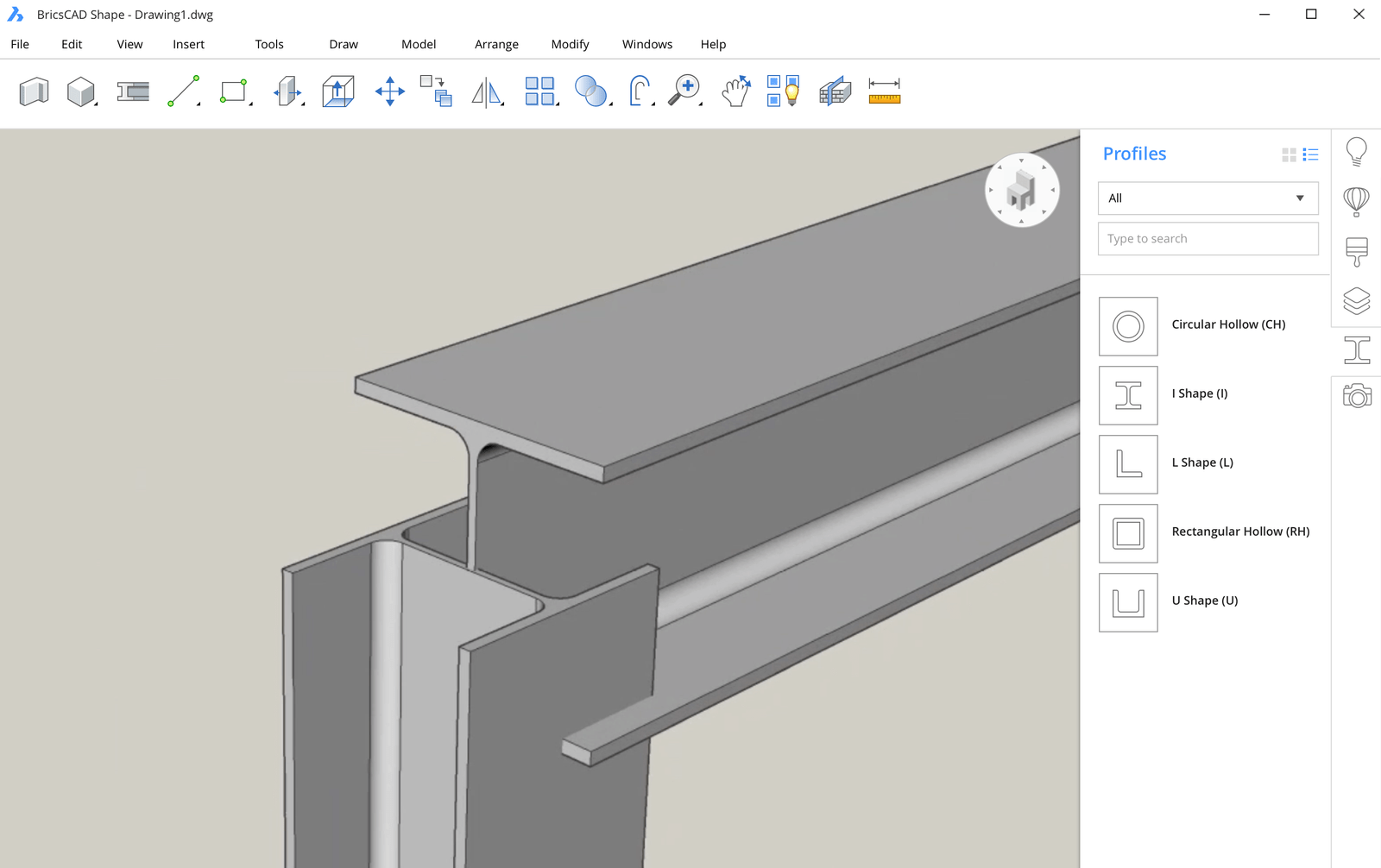BricsCAD has launched Shape, a free 3D conceptual modelling tool for architects and engineers. It speeds up and streamlines schematic design and presentation work. Designs made with BricsCAD Shape are saved as DWG files and can directly be used in other versions of BricsCAD for the design detailing process. BricsCAD Shape is the perfect way of kick-starting the BIM workflow.

“Speed up your design workflow using Shape’s smart modelling tools. The multi-functional ‘Shape’ tool can be used for the easy creation of walls, slabs and structural elements. Direct modelling features let you drag, connect, push/pull and extrude as you like. Wall connections are automatically mitred for you,” says the company in a statement.

BricsCAD Shape offers everything you need to present your designs. It comes with a library of materials and 3D components. Use the included collection of doors and windows, or create custom versions easily. Control the appearance of your model with Visual Styles.

First, BricsCAD Shape is CAD-accurate from the start. Under the simple UI is a fast and proven parametric, 3D direct modelling engine. BricsCAD Shape creates solid models, stored in industry-standard DWG – just like BricsCAD BIM.

Unlike competing products, Shape’s solid models are fully accurate – never approximated. Every element that you create in Shape can be modified deeply, anytime, on the fly. Your concept models open directly in BricsCAD BIM.

“You’ll never lose time starting over again. Make the smart move – directly from concept to BIM with BricsCAD Shape with no loss of detail,” says the company. The Bricsys BIM workflow starts in 3D with Shape, and stays in 3D – speeding 2D construction documentation with the world’s best drafting tools. No breaks or transitions in your workflow, with full DWG-accuracy from the start.

And a friendly, familiar workspace that you’ll appreciate. It won’t take long for you to be productive in BricsCAD Shape or BricsCAD BIM. Download the BricsCAD Shape for free from www.bricsys.com.








